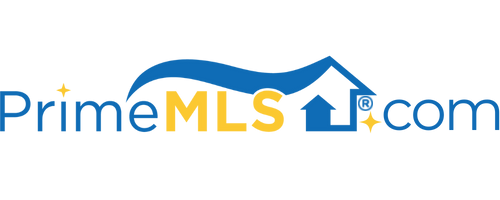56 WINDYWOOD ROAD Barre Town, VT 05641 | Residential | Single Family
$375,000 ![]()

Listing Courtesy of
Catamount Realty Group
Description
Welcome to your next home! A wonderful blend of one level living with an amazing amount of extra living space on the lower level to fit the needs for anyone. Enter the main door to a great open floor plan with Brazilian Teak wood flooring, and sliding doors that lead to the covered balcony running across the back of the house. There is a formal dining room with sliding doors leading to the covered balcony. Large eat-in kitchen with copious cabinet and granite countertops. Center island with cooktop stove, double oven for all your baking needs and tile flooring. Extra room off the kitchen perfect for a dining area or sitting room that has two sliding doors. One to the covered balcony and the other for a large, covered deck, perfect for entertaining. Private primary bedroom suite with a private bath and several closets for storage. There are sliding doors that lead to the covered balcony. The lower level has a large family room and doors that lead to another covered deck. To the right is a playroom with a corner bar and pool table. To the right is another bedroom, laundry room and a office space. Oversized one car garage with plenty of storage space. Breezeway from garage to home. The house has been wired for a backup generator. The backyard is large and fully fenced in. There is an amazing round, inground pool, perfect for enjoying the summer months. There is a public park close by. The home comes with 4 window air conditioners are part of the sale.



