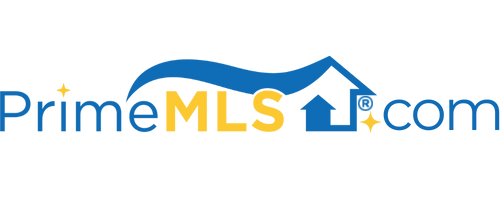1155 BARTON-ORLEANS ROAD Barton, VT 05822 | Residential | Single Family
$238,000 ![]()

Listing Courtesy of
Big Bear Real Estate
Description
"Over the river and through the woods", can you imagine a world where you can come home to a most amazing Post and Beam barn style cottage nestled in a forest of 100+ year old pine trees? This amazing oasis was designed and rebuilt by a master carpenter with loving attention paid to the smallest detail. You'll enjoy a warm and welcoming open concept home with loads of wood, stained glass window and custom features too many to mention. The kitchen is a chef's dream with Hickory cabinets, oversized pantry, propane range with electric oven, and refrigerator. There's an open craft room/office, and a separate dining area featuring a wood brick floor. Vaulted ceilings highlight the Living room area with a huge FP and wood insert. 1400 sq ft year round home with one BR, and a large bathroom/laundry room, loft area too. The entryway opens into a glassed in porch area with extra bonus space for whatever you like. Cable WIFI at property so you can work from home. There's easy access with a tranquil path leading down to the Barton River, and over 500' of frontage on the water there. Just glorious, peaceful, serene. 10.2 private acres yet only two minutes to town for groceries and Crystal Lake. Absolutely everything conveys including the tractor, mower, furniture and more. There's been so much love poured into this place, you'll feel it the minute you enter. Special places like this don't come around often.



