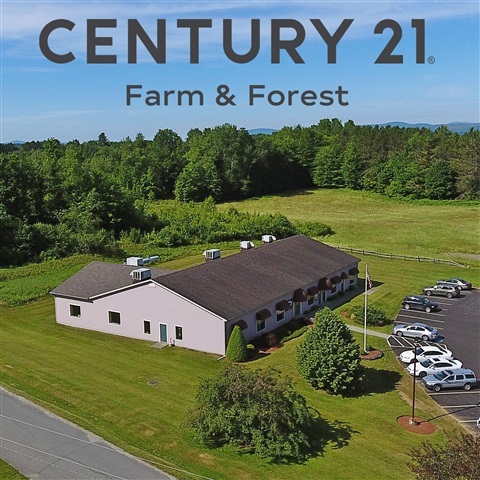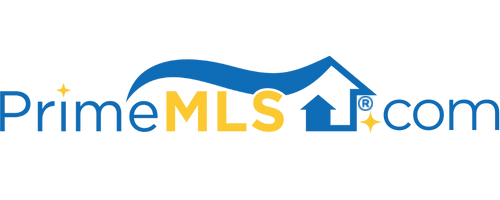339 PAGEANT PARK ROAD Barton, VT 05822 | Residential | Single Family
$830,300 ![]()

Listing Courtesy of
Century 21 Farm & Forest
Description
Welcome to "Five Gables," a gorgeous post and hammerbeam home accented with hand-cut rainbow Ashlar stone wrapping the exterior and also used in the floor-to-ceiling fireplace in the Great Room. This home sits on 7.9 private acres above the scenic Crystal Lake and includes brook frontage on May Brook with a waterfall just off the deck! Heading into this home you'll find 3 levels of living space with a very well done 1-bedroom apartment on the ground floor with its own entrance. Throughout the upper two floors you will find granite counters, a mix of tile and hardwood floors, large primary bedroom with balcony and walk-in closet. You can access the walkaround deck or a balcony from almost any room in the home and also enjoy the sounds of the waterfall. For parking there is a one-stall garage attached to the home as well as a large detached garage/storage area that is big enough to park your RV and all the toys! Want to go for a swim or hop on your boat? It's just couple hundred yards' walk down to Crystal Lake Beach access. This property is within 10 minutes of Interstate-91, making travel to and from very easy. Great skiing and hiking are also within a short distance.



