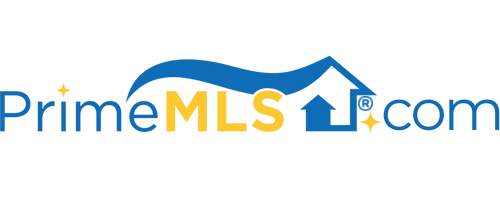49 DAVIS COURT Barton, VT 05822 | Residential | Single Family
$189,900 ![]()

Listing Courtesy of
RE/MAX All Seasons Realty
Description
At the end of a country lane in Northern Vermont sits this 5 bedroom, 2 bath Victorian home. You will marvel at the spacious main kitchen with lots of counter space, formal dining room and living room with bay window and french doors. Meticulously maintained over the years makes this a rare find. On a one acre lot with flower gardens of old and natural shade trees. Sit on the screen porch or at a picnic table outside the breezeway and enjoy summer. Presently used as a single family home but you can easily transition to a 2 unit home as all is in place. This home has had many updates of modern systems over the years with older features preserved-hardwood floors, gingerbread woodwork, bay windows, and french doors. Updates include new furnace, new windows, entire home rewired, newer roofs, and fresh paint. There is an attached barn style garage with plenty of storage space on the second level. There is also an additional garage building. All house lines are straight and sturdy. The level lawn areas and a sloping area will be fun in all seasons.You are just minutes away form Crystal Lake for kayaking and swimming and Burke Mountain for skiing and biking.



