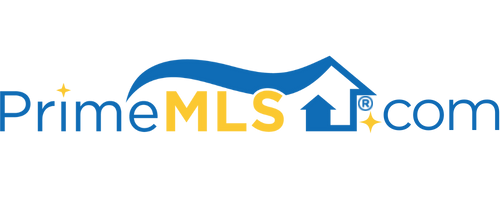103 LINDEN STREET Bennington, VT 05201 | Bennington | Residential | Single Family
$149,350 ![]()

Listing Courtesy of
Hoffman Real Estate
Description
Located on the outskirts of town, an affordable 3-bed, 2-bath Cape, great for first time home buyers or those looking to downsize. There is "one-floor living" on a spacious main level with large eat-in kitchen, laundry hook-up, dining & living rooms, and master bedroom with full bath. The living room has hardwood floors, a wood-burning fireplace, and built-in cabinets. In the dining room (which could be another sitting room or home office depending on your needs) there is a corner brick surround... who doesn't love exposed brick?! If you install a chimney liner, you could hook up a supplemental heat stove in this corner and cozy up after a long day or spend quality time with loved ones. The roomy first-floor master bedroom has ample closet space with a built-in shelving unit as well as a full-bath en suite with tub/shower. Upstairs offers two bedrooms and a ¾ bath as well as a nook for an office or study. Enjoy your morning coffee while sitting on the back deck overlooking the private backyard! House is equipped with a sprinkler and alarm system from its former use as a residential group home. Quick access to Routes 9, 7, and 279 bypass for easy travel. Just a few minutes' drive to local hiking & trail systems for those who love the outdoors.



