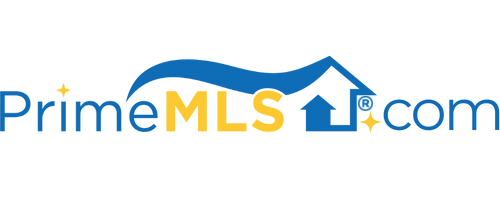1172 BLUE STONE ROAD Bennington, VT 05201 | Residential | Single Family
$625,000 ![]()

Listing Courtesy of
Hoisington Realty, Inc.
Description
Country living awaits you at this sought after Southern Vermont location! It is a rare opportunity to own a property like this. Nestled at the base of Mt Anthony, on an exclusive private road, is a classic Saltbox style home adorned by 11+ rolling acres. Historically, this gorgeous property served as the formal gardens to the prestigious Colgate Estate. The property is steeped with history, including the original pool house built in 1883. This 4 bedroom, 4 bathroom house lends itself perfectly to raising a family, options for multi-generational living spaces, oversized great room used for homeschooling, remote learning, or fabulous office space. When you need a break, the gym space is perfect to unwind! Large spacious rooms featuring custom corner cabinets in the dining room, marble fireplace in the living room, a gorgeous pine library that replicates an original built in 1861 for the Bradford Estate, owner of the Bradford Mills in Bennington. A recently updated kitchen includes Bosch appliances, granite countertops, spacious eating area that looks out to the back patio through beautiful paned window doors. Outside you are surrounded by nature, organic gardens, raspberry and blueberry bushes, trails galore for hiking and x-country skiing. A few steps and you’ll find yourself taking in the most breathtaking views looking north to Mt Equinox and Mt Aeolus. Convenience to town, seclusion at its finest. Come experience what the real Vermont has to offer!



