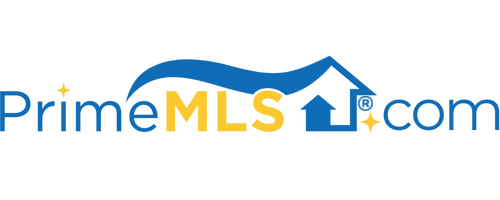118 RED PINE ROAD Bennington, VT 05201 | Residential | Single Family
$585,000 ![]()

Listing Courtesy of
Hoisington Realty, Inc.
Description
Classic Federal style brick Colonial with cedar shake roof and 3-bay garage. 16 acres of land located in a prime country area of other fine properties offers total privacy with the advantage of proximity to shopping and services. Foyer with a curved open stairway and balustrade sets an elegant tone. 10 main rooms, 4 bedrooms, 4 baths and two fireplaces equally desirable for the young family or the buyers seeking a retreat from metropolitan life. Remarkable grade of construction and attention to detail. This home offers all the amenities one would expect in a prime residential property and the maintenance is superb. The grounds enjoy expansive lawns bordered by stone walls and woods and include a generously sized pond and a fiberglass in-ground pool with south and west exposure. 37.5 KVA automatic diesel backup generator, housed in its own building, capable of running the entire residence. This gracious and comfortable home will be a joy to own.



