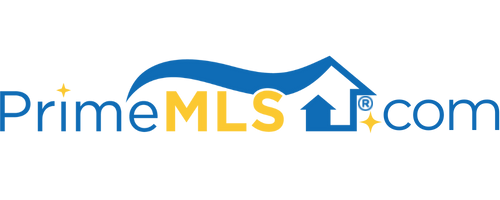120 CONVENT AVENUE Bennington, VT 05201 | Residential | Single Family
$281,000 ![]()

Listing Courtesy of
Hoffman Real Estate
Description
Spacious Center Hall Colonial with detached 2-car garage and paved driveway. Walkable to downtown, schools, museum and the Monument. Inside you'll find hardwood and tile floors throughout. Main floor has Living room with brick fireplace, a formal dining with modern chandelier, den/office with pellet stove, large eat-in kitchen with island, laundry room, and a colorful powder room. Upstairs are five bedrooms and two full bathrooms, and the most beautiful staircase I've ever seen. Finished 3rd floor offers bonus rooms for office, studio, storage and more. Heating system is oil hot water baseboard with a newer Buderus boiler; sellers love supplementing with the pellet stove for that cozy warmth. On town water and sewer. Work from home is a breeze with Comcast Xfinity high-speed internet, as well as other providers available. Enclosed front and rear porches offer the much-desired mudroom, and additional living spaces for you, your pets or plants! Sprawling yard with 0.62 acres and abundant sunlight. There's a basketball court, swings, chicken coop, and a partially fenced area to keep your pets close to home. It's a lot of house, awesome location, and a great deal for the right buyer!



