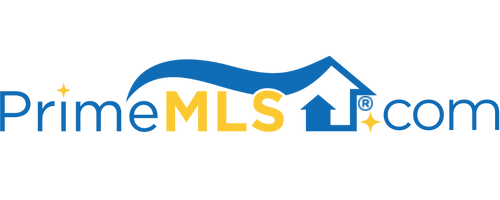1236 MORGAN STREET Bennington, VT 05201 | Residential | Single Family
$199,900 ![]()

Listing Courtesy of
Hoffman Real Estate
Description
Sweet 2 bedroom, 1 bath Cape on the outskirts of town. Literally a mile from Main Street, but in a rural setting... the best of both worlds! Detached 2-car garage and paved driveway. Take the walkway to the rear wood deck with PVC railings, and imagine enjoying your morning coffee and evening dinners in the tranquil surroundings. Entering the back door, you'll see the most beautiful breakfast nook with north-facing windows to soak up the view without direct sunlight. Kitchen has tons of cabinets for storage, counters for workspace, and includes all appliances. The wall to the dining room is opened up for an airy feeling connecting these two spaces... BUT it used to be a bedroom, so if you need a third bedroom, this is the place to do it. Living room with wood-burning fireplace, ceiling beams, and cushy carpet on top of the original hardwood floors. Renovated full bathroom with timeless black-and-white tiled floor, wainscoting, and tub/shower on the main level. Upstairs are two bedrooms and a 1/2 bath, with plenty of closet space and natural light. Vinyl replacement windows, vinyl siding, and low maintenance landscaping. Unfinished basement has new boiler and oil tank, new washer & dryer, new jet pump for well, tons of space for storage, hobbies, workshop or home gym. Great backyard for gardening, games, or adding a pool... with the adjacent woods, it's a total of 0.63 acres. This property is well-loved and could be your home sweet home!



