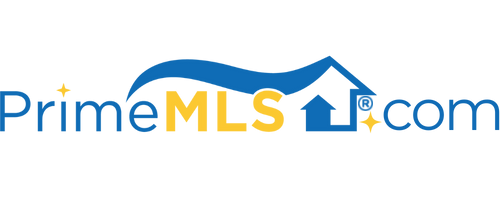1652 EAST ROAD Bennington, VT 05201 | Residential | Single Family
$175,000 ![]()

Listing Courtesy of
Hoffman Real Estate
Description
Completely renovated ADORABLE one-level home. Everything inside is NEW! Open concept living, dining & kitchen with a cathedral ceiling that adds a heightened sense of space. Spectacular mountain view from the front picture window. Kitchen designed by Attention-To-Details with KraftMaid brand gray cabinets, durable Formica counters, double sink, and stainless steel appliances. Two bedrooms each with a large closet and overhead fan/light. Bathroom has a tub/shower and white vanity with two sinks, drawers and storage space. Laundry hook-up adjacent to the beds/bath, ready for you to install a stackable washer and dryer (or smaller combo unit). Continuous neutral paint on the walls and vinyl plank flooring throughout for a seamless look. Hot water baseboard heat, with hot water directly off the boiler... which is also NEW! Oil tank and hot water storage tank in good condition. Basement accessed by exterior bulkhead & steep stairs... concrete floor and overhead lighting so it's not a "creepy basement!" Town water, private 1000 gallon concrete septic tank. Exterior of house has vinyl siding and a corrugated metal roof. Detached 1-car garage has power. Level corner lot with 0.25 acres, a rear border of trees, and southern exposure for a garden or recreation space. By the way, did you know the East Road Market & Deli is reopening soon? How convenient!!



