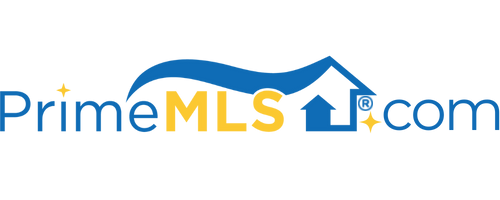174 GARBROOKE DRIVE Bennington, VT 05201 | Residential | Single Family
$249,000 ![]()

Listing Courtesy of
Hoffman Real Estate
Description
Neighborhood living on a cul-de-sac on the outskirts of town! This property in a sought-after neighborhood is perfect for those looking to downsize to one-level living, or first-time buyers seeking low maintenance and room to expand. The basement offers great potential with high ceilings, partially sheetrocked foundation walls that could have windows added for natural light, and plumbing already in place for an additional bathroom. Sit out on the covered porch to enjoy the sunset and mountain view. There is a spacious main level with kitchen/dining, living room, ½ bath, laundry & a large master suite with walk-in closet and full bath. The living areas have brand new vinyl plank flooring, and the interior is recently painted in a neutral gray tone. The galley-style kitchen is equipped with stainless steel appliances and a sink with window overlooking the backyard. Dining area has a sliding glass door to access the rear wood deck, perfect for grilling! Upstairs you will find two large bedrooms, both with double closets and large vinyl windows, and a full bath with tub/shower and linen closet. Great yards - front and back - with beautiful landscaping. The backyard leads to a wooded area with fire pit, and just beyond the property line is common land that cannot be developed. The main roof is approximately 3 years old, and a brand-new water heater was installed earlier this year. Just pack your bags and get settled in your new home in this friendly neighborhood.



