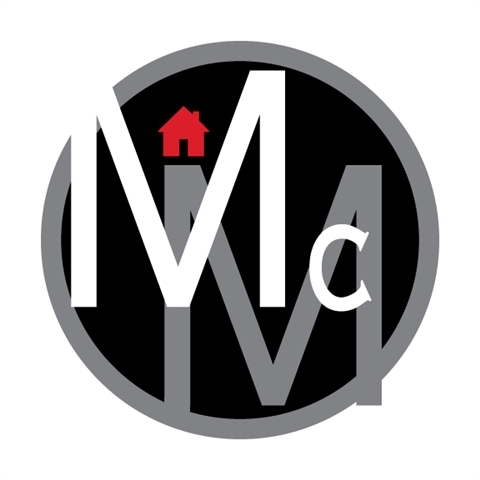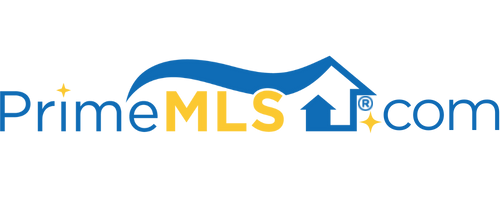197 MEADOWBROOK DRIVE Bennington, VT 05201 | Residential | Single Family
$657,500 ![]()

Listing Courtesy of
Mahar McCarthy Real Estate
Description
Meticulously Maintained Home off of Monument Avenue Extension on 1.42 acres. When you walk in the front door, you can see the amazing quality of this home. There is a dramatic living space that has been both a formal dining room or living room. A private office space or den for those working from home with a full bath. The gourmet kitchen has all top-of-the-line appliances, island with granite counters and bar sink. Off the kitchen is a large dining area with screened in porch to enjoy your coffee in the morning. The Great Room has a wall of stacked stone with a gorgeous fireplace and 8-foot French doors that lead out to an expansive deck with wrought iron railing, stone columns and composite flooring. Main floor Primary Suite with marble fireplace. The bathroom has double sinks, sunken tub and slate lined shower. Upstairs has two very large bedrooms and a full bath. The walkout basement is just waiting to be finished if you need more space. Radiant heat throughout. Freshly painted exterior in 2022!!!



