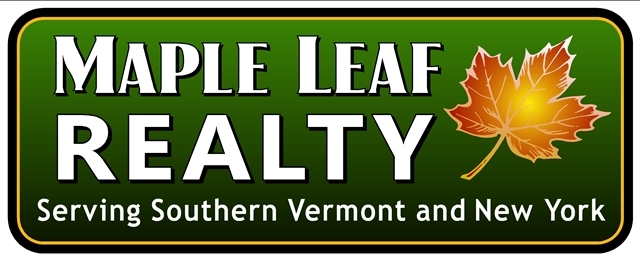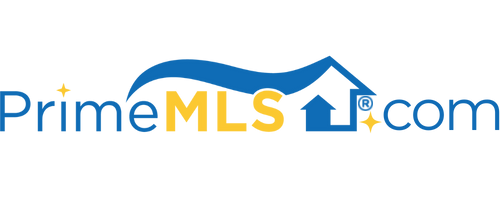203 DEWEY STREET Bennington, VT 05201 | Residential | Single Family
$158,500 ![]()

Listing Courtesy of
Maple Leaf Realty
Description
Just a short walk to the corner deli and coffee shop and a the hospital and doctors offices are right up the street, this sweet home is an ideal downtown location. Enjoy summer evenings on the Covered front porch. The house has been modified for handicap accessibility with a new ramp off the back door plus a new bathroom on first floor with roll in shower unit and barn style slider door as well as first floor bedroom and first floor laundry. The kitchen has been updated and new laminate floors throughout the whole first floor(underneath is hardwood in case you prefer that). Enjoy summer evenings on the Covered front porch. Convenient mudroom and huge walk in pantry off kitchen. Formal dining room with bright window and columns in space in between living room and dining area. The laundry area was a bedroom at one point, so it's another good space that could have many uses especially if you wanted to move the laundry to the back room or basement. Upstairs there is office space, tons of storage and giant bedroom. Entire house was painted in last couple years. New heating system in 2019. Out back there is a dog fence that is buried 3 ft in ground-so Fido doesn't dig out! Small yard for low maintenance.



