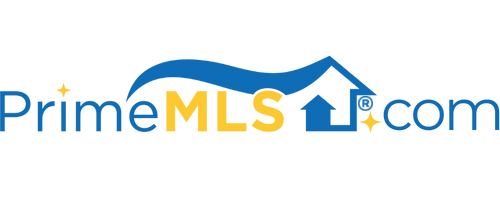212 DEWEY STREET Bennington, VT 05201 | Residential | Single Family
$184,000 ![]()

Listing Courtesy of
Hoffman Real Estate
Description
So simple, yet so rare! One level with attached 2-car garage, close to hospital and downtown. Hardwood floors throughout. Vaulted ceilings and skylights in living & dining area for a heightened sense of space & natural light. Central air for cooling (no more window units!) & oil hot water baseboard for heat. There are 2 bedrooms, 2.5 baths. Larger bedroom has a double closet with mirrored doors. Guest bedroom is quite small -but- has a closet and private 3/4 bathroom. In between the bedrooms, there's an accessible 3/4 bath with step-in shower with grab bars, pedestal sink, and tiled floor. Oversized living room with pellet stove. Kitchen has tons of cabinets, Corian counters, tiled backsplash, and sink with window overlooking the backyard. Includes all appliances. At this end of the house, you'll find a powder room and separate laundry room with direct access to the rear covered porch. Garage directly enters the house into the kitchen - the ultimate convenience for grocery shopping! Basement is unfinished, but heated and offers tons of possibilities (storage, crafts, home gym, rec room). Workshop/utility room has newer Buderus boiler with multiple zones and indirect hot water storage tank. Town water/sewer/road. Comcast high-speed internet. Level yard with direct access to the Dewey Brook... yes this is waterfront property but NOT in a flood zone! Fantastic home, just needs a little TLC, and you'll be settled in before our glorious Fall Foliage.



