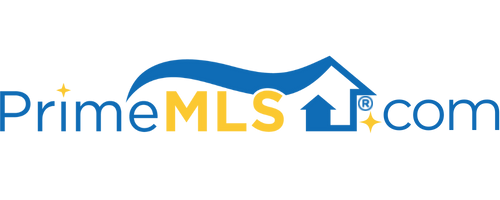219 MEADOWBROOK DRIVE Bennington, VT 05201 | Residential | Single Family
$575,000 ![]()

Listing Courtesy of
Hoffman Real Estate
Description
Spectacular contemporary designed by Ian Kirby. Nestled in the woods at the end of a quiet cul-de-sac neighborhood near Southwestern Vermont Medical Center (SVMC) and United Counseling Services (UCS). Short distance to downtown Bennington and area trail system - best of both worlds! Enter the sun-drenched foyer and you'll see a dramatic spiral staircase leading to a private Loft with spectacular views. Living Room with Loft above has hardwood floors, wood-burning stove, and abundant natural light. Kitchen completely remodeled in 2011, and it's truly the heart of this home. Featuring cherry wood cabinets with soft-close doors & drawers, granite countertops, Stainless Steel appliances, porcelain tile floor, built-in desk, island with tons of storage. Dining room with vaulted ceiling, adjacent to a music room with custom shelves (would make a fabulous library & reading nook). First floor primary suite with 2 walk-in closets & 3/4 bath with new tiled shower. Main floor powder room and mudroom with new tile floor & direct access to attached 2-car garage, new level 2 EV charger. Walk-out lower level has Family Room, 2 bedrooms, renovated full bath (two sinks, clawfoot tub/shower, heated tile floor), bonus room and utility room with laundry. Propane hot air heat & Central Air for year-round comfort. Roof replaced 5 years ago. High speed cable internet. Expansive decks for relaxing and entertaining outdoors. A perfect primary or vacation home in Southern Vermont!



