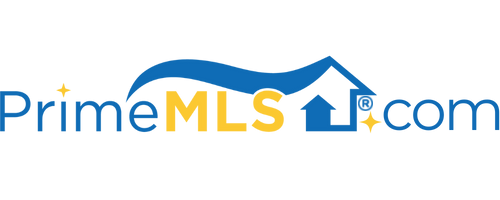245 SOUTHSHIRE DRIVE Bennington, VT 05201 | Residential | Single Family
$385,000 ![]()

Listing Courtesy of
Hoffman Real Estate
Description
Built in 1984, this traditional 4 bedroom, 2.5 bath home is in a highly desirable neighborhood. Close to SVMC hospital and the Bennington Area Trail System (BATS). Less than 2 miles to downtown Bennington bars & restaurants, and special events like MayFest (Memorial Day weekend) and Garlic Town USA (Labor Day weekend). There's high-speed cable internet, an attached 2-car garage with auto opener, and nearly 3 acres of land... it checks off so many boxes! Ask for the floor plan which shows the layout and approximate room dimensions. All four bedrooms are on the second floor, along with two full bathrooms. Primary suite has a walk-in closet, dedicated shoe closet (seriously!), and a private bath with the sink outside the room for convenience when sharing space. Family Room with French doors to rear deck and brick fireplace (photographer added the fire via the magic of technology, seller has never used it). First floor also has an office, formal dining, kitchen with breakfast nook, half bath, and separate laundry room. Huge basement with concrete walls & floors offers abundant storage, and has newer boiler, oil tank, hot water tank, and 150 amp panel. Wired with an alarm system, but the service is optional. Drilled well with water softener and a private septic that was pumped first week of May. Enjoy the town-maintained paved roads and beautiful mountain views!



