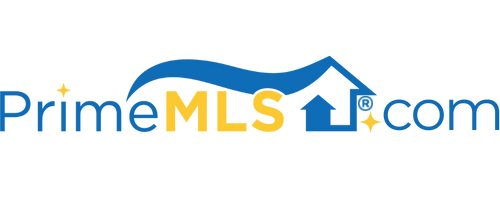271 WALLOOMSAC ROAD Bennington, VT 05201 | Residential | Single Family
$716,000 ![]()

Listing Courtesy of
Hoisington Realty, Inc.
Description
Restored Horse Barn with a breathtaking and transformational addition. Brilliantly designed, exuding today’s life style with graciousness and custom features throughout. The residence has an extravagantly large 2 story Living Room/Great Room entered from a gracious entry hall that spans 28’ across the front of the house. Formal dining, Den, Gourmet kitchen with new stainless steel appliances and pantry with exceptional storage and lighting. Gorgeous red oak flooring in the dining room and den. There are Three Bedrooms, 2.5 baths, 1 wood and 1 electric fireplace and workshop in the main section of the house and a 2nd floor 1BR/1BA apartment with private entry. You will be thrilled with the high quality elegant finishes in every room and the attached 2 story 2 car garage. Superbly landscaped grounds with inviting patio and new retractable awning. Plenty of room outside the fenced in backyard for family recreation. Fabulous perennial gardens and an abundance of trees and shrubs. Generac system installed last year. Second house past the Old Bennington line. A rare treasure, indeed.



