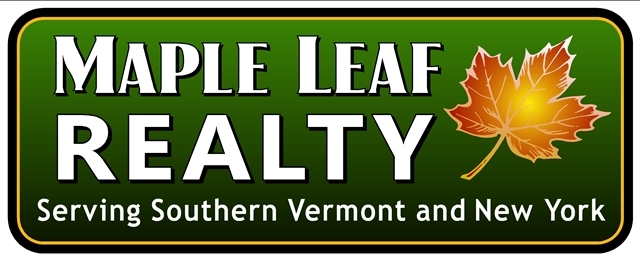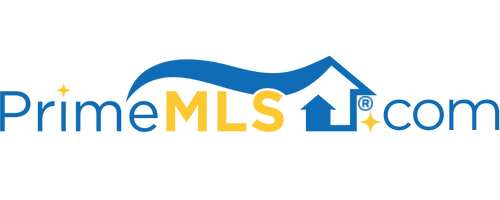288 HURLEY LANE Bennington, VT 05201 | Bennington | Residential | Single Family
$590,000 ![]()

Listing Courtesy of
Maple Leaf Realty
Description
This one-of-a-kind property merges the beauty of nature with the modern comforts of home. A striking contemporary sits on almost 20 acres of the best land Vermont has to offer, abutting national forest with trail access! The stone house was built to the highest standards by the owner/builder and has been meticulously maintained and cared for. Every detail of the house is known, there are no surprises! Four bedrooms, two bathrooms, and a very generous kitchen with Maine slate countertops and custom slate sink. The kitchen opens up to the marble floored sunroom which overlooks the fields and opens to the outdoors. The floorpan is thoughtful with 2 bedrooms on the main floor, 2 on the upper level and a full bathroom on each floor. A small family room and larger dining/living room with balcony flank the kitchen. An ideal layout for entertaining, or creating some private space. Bonus room with expansive windows is currently used as an office, but would make an amazing Rec room! Meadowlands with flowering trees, a heated workshop/studio, garden shed, two car garage, and adorable playhouse are located on the grounds. As you enter the woods, a gentle stream flows through the property. Cross over the small bridge and you'll see a custom built sauna. Imagine watching the snow fall from inside your very own sauna in the woods… or harvesting a garden and storing your bounty in the root cellar! This amazing property feels like a retreat and could be your next home. Full basement too!



