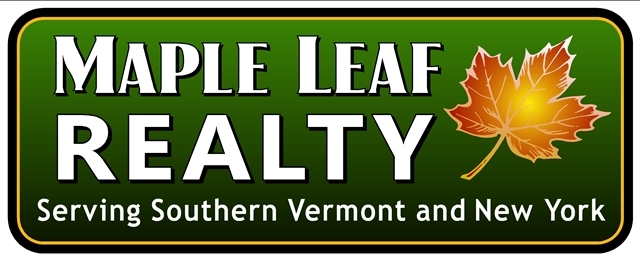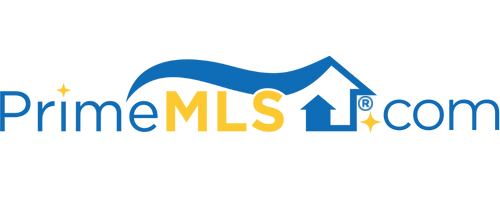334 CHESTER KNOLL DRIVE Bennington, VT 05201 | Residential | Single Family
$260,000 ![]()

Listing Courtesy of
Maple Leaf Realty
Description
Spacious home with mountain views in the heart of Beautiful Bennington Vermont, yet tucked in a quiet development with walking trails and lawn maintenance, and snow plowing included. The well built home is 3 levels, walk in to the first level for a spacious mudroom area, the den area is set up there and another room for a guest bedroom, and full bathroom plus utility room. Second level is the main living room spanning the width of the home and letting in lots of light. The kitchen and dining area on the other side with a half bathroom and laundry conveniently located there as well. Third level has 3 charming bedrooms with closets and a full bathroom. Deck off the back of the living room glass doors is just a step away from the hiking trails that lead right to the historic Bennington Museum and historic Old First Church! The rainbows and full moons seen from this home are phenomenal! The Jennings Brook is right in the common land as well. So enjoy the brook and being in nature, but a short stroll to the bustling downtown. The back is secluded and the Knoll is a sweet well maintained neighborhood with Homeowner association giving you the best deal in town for snow removal, lawn maintenance and trash removal.



