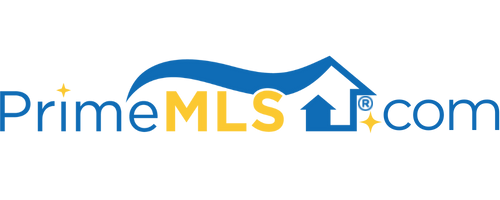34 CYR COURT Bennington, VT 05201 | Residential | Single Family
$280,000 ![]()

Listing Courtesy of
Rhodes Real Estate
Description
It's hard to find a four bedroom home all on one level but here it is and there is room for everyone! A gorgeous, concrete stamped patio invites you into the foyer and then directly into the living room with wood burning fireplace. A big picture window over looks the front yard allowing sunshine to just pour right in. The dining room/kitchen combination features a generous amount of counter space and cabinetry for storage. An accent wall and modern light fixture both add a little kick of style! Three bedrooms, full bath and large hall closets are on one side of the home while the master bedroom is on the other. Outside of the master bedroom is a nook perfect for a small desk organization unit or use to your liking. The master bedroom is really unique offering a sitting room or nursery off the bedroom with a walk in closet and private master bathroom. Laundry is located in the partially finished basement which includes a rec room, library/media room. Sliders off the dining area lead to a large deck overlooking the fabulous backyard! A small and sweet foot bridge goes over the tiniest of streams and is next to the firepit and play area. This backyard is perfect for gardening, entertaining and enjoyment. Two car attached garage, paved driveway, public water and sewer, 10 year old roof, security system, keyless entry, insulated vinyl siding, newer electrical panel with surge protection, all replacement windows and doors, LED lighting - what could be better?



