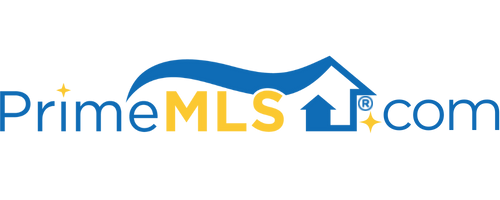504 JEFFERSON HEIGHTS Bennington, VT 05201 | Residential | Single Family
$207,500 ![]()

Listing Courtesy of
Hoffman Real Estate
Description
First time ever for sale, this charming Cape has been loved and lived in by the same family since they built it in 1952. Original hardwood floors throughout that have never been refinished, so there's tons of life left in them! Roof was replaced in 2015. New oil tank and hot air furnace in 2017. Vinyl siding and vinyl replacement windows (except front window in living room). One-car under garage with concrete driveway that could use repair; there's a second driveway close to the ramp for accessible entry to the kitchen. Speaking of the kitchen, there's solid wood cabinets and comes with all appliances, including washer/dryer. Only one bathroom in this house, but there's an ideal spot to add a bath in the upstairs hallway, with the creation of a dormer. Four bedrooms total, two up and two down. All bedrooms have good sized closets. Rear wood deck overlooks the backyard which has natural shade, blackberry bushes, metal shed, and a wonderful mountain view! Monument Elementary School for K-5, MAU for grades 6-12. Comcast cable/internet, town water/sewer, and highly desirable neighborhood. This sturdy home is ready to pass the baton to the next owner who will love it just as much as they have.



