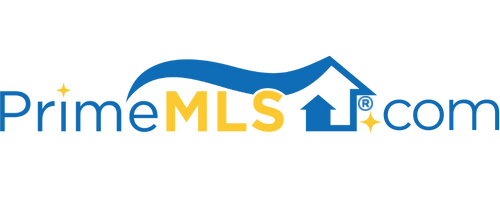520 SOUTH STREET Bennington, VT 05201 | Residential | Single Family
$231,000 ![]()

Listing Courtesy of
Hoffman Real Estate
Description
Antique home bursting with charm and space to spread out. Main floor is filled with natural light from many windows and skylights. Beautiful mix of hardwood and softwood floors throughout. Great Room has open concept kitchen, dining, and living room with wood stove. Walk-in pantry with built-in cupboards and wainscoting. Laundry room with upper cabinets, leads to a full bathroom with tub/shower in need of refinishing. Flexible layout for bedrooms... there are three bedrooms upstairs, but one has a low ceiling so if that doesn't suit your needs, use the large first floor office as a bedroom instead. There is a second full bath with tiled shower/tub on the second floor. Old house basement with interior stairs (no exterior access), stone foundation and concrete floor. System 2000 boiler, powered by oil (certified tank), 100 amp electrical circuit breaker panel. Exterior has wood siding in need of fresh paint. Roof has standing seam and slate, which was recently repaired by Vermont Roofing. Detached garage with bonus storage area and cheerful studio with vaulted ceiling -- this needs a lot of work, including a roof and mold remediation, but would make a super cool jam space for musicians, lounge, or work from home space. Nearly an acre of land, which is very uncommon in town, which creates many possibilities for gardening and recreation. A unique home and exciting opportunity for the right buyer.



