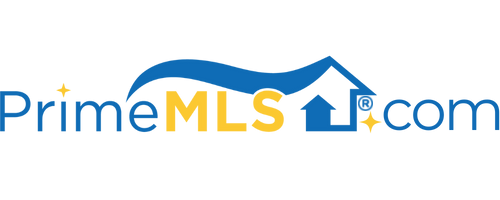8 MARGARET LANE Bennington, VT 05201 | Residential | Single Family
$335,000 ![]()

Listing Courtesy of
Hoisington Realty, Inc.
Description
Tucked away on Margaret La, at the end of the road, sits a contemporary split level home.Constructed in 1965, this home is now offered for sale. 3 roomy bedrooms, 3 bathrooms, an open concept living area with seamless flow from the kitchen, dining room and living room spaces, makes for an effortless day to day lifestyle. Many upgrades make this home comfortable and move in ready for the discerning buyer- wood floors, rich tile and a four season sunroom that allows you to soak in fresh air/sunshine. Wooden kitchen cabinets, Corian countertops and stainless appliances makes for easy meal prep and entertaining. New Liftmaster overhead garage door openers, new heat pump water heater in 2018, new septic lines in 2017, new chimney and roof in 2017, all make this home even more desirable with little to do, other than enjoy family and friends! Ample space on the lower level provides for a spacious home office, entertainment room, or extra visitors spending a few nights.Back patio and fenced in yard from the lower level allows for pets to roam and explore. What the seller loves:“blissfully quiet, spectacular views surrounded by lush trees in the summer, gorgeous foliage in fall.Great walking neighborhood, downtown is within walking distance.Walking trails in the 30 acres of woods behind the house,part of Y woods,Headwaters Park within walking distance, lots of space with huge fenced backyard for dogs and lots of natural light." Showing schedule 4/9 and 4/10.



