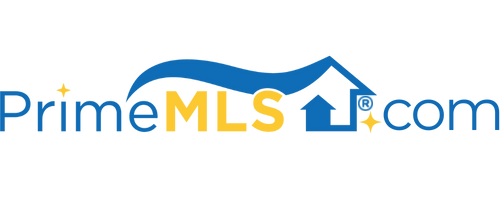99 OAKES STREET Bennington, VT 05201 | Bennington | Residential | Single Family
$168,800 ![]()

Listing Courtesy of
Hoffman Real Estate
Description
This 1-story home is move-in ready and has many great features including hardwood floors throughout most of the house. Upon entering the front door you enter a multi-purpose room, currently used as a home office and mudroom. Kitchen has stainless steel refrigerator, electric range, dishwasher and pot rack. Dining room has a slider out to the covered rear porch and is opens to the living room with wood-burning stone fireplace. There are 2 bedrooms, but the largest could be converted back to make 3 bedrooms total if needed. Primary suite has 2 large closets and private 1/2 bath. Full bathroom off the hallway with a large nook that could fit a stackable washer/dryer. Laundry is currently in the dry, concrete basement, with built in shelving for storage and 2 additional bonus rooms, great for gym, music or wine cellar. Hot air heating system with brand new oil tank. The covered deck overlooks a completely fenced-in private backyard bordering the woods. It's perfect for dogs and feathered friends, with a chicken coop, new raised garden beds, and wooden compost bin. Detached garage/outbuilding has 2 separate overhead doors, makes an awesome workshop, and has possibilities of conversion to an art studio. Two driveways, one on either side of the house with off street parking for up to 8 cars. Town water/sewer, Comcast high speed internet . A quiet neighborhood just one block from downtown, and easy access for commuters.


