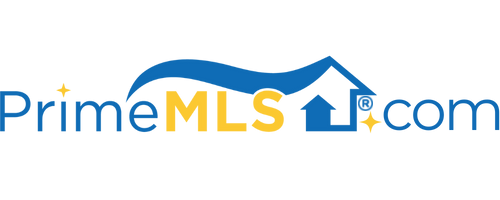74 WHITE CREEK ROAD Bennington, VT 05257 | North Bennington | Residential | Single Family
$650,000 ![]()

Listing Courtesy of
Hoisington Realty, Inc.
Description
Beautifully loved, meticulously created, cozy Cape style home set within 36.58 lush acres for you to enjoy as your own private retreat, family home, or get away from the hustle and bustle of a busy lifestyle. The welcoming country kitchen is a cook’s dream with an open floor plan and large colonial replica fireplace. The kitchen includes a dining area and space for lounging. Large windows throughout the house provide gorgeous views of the surrounding countryside and established perennial gardens. This lovely home features two main floor bedrooms, two additional bedrooms and two rooms for an office or guest space upstairs, and two full baths. A comfortable living room with built in bookshelves offers an inviting area for entertaining and tv watching. Walk outside and find yourself surrounded by tranquility and privacy, a beautiful pond for swimming, fishing, ice skating, or simply enjoying the view. Walk a little further, you’ll find the most inviting rustic cabin that can sleep four guests or use it as Airbnb for extra income. As if this isn’t enough, a remodeled dairy barn that had been a veterinary clinic sits on the lower portion of the property. Use your imagination and transform this space into a home office, art studio, home business, or convert into an apartment. Close to home is a library, three restaurants and Village School of North Bennington. This home and property beckon you to live the Vermont life. Magnificent Property!!!



