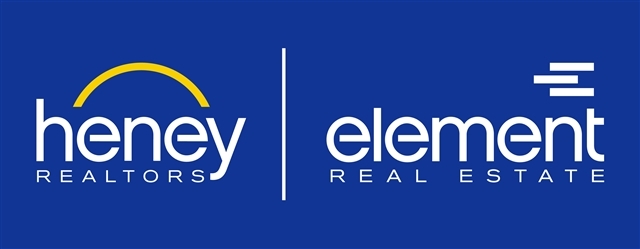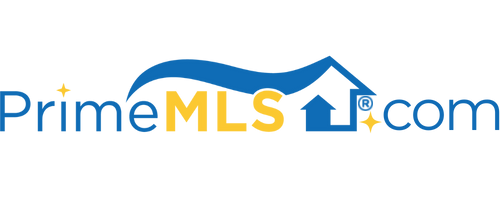1256 HILL STREET EXTENSION Berlin, VT 05602 | Residential | Single Family
$357,500 ![]()

Listing Courtesy of
Heney Realtors/Montpelier
Description
In a country neighborhood convenient to CVMC, Blue Cross & Blue Shield, I-89 Exit 7 and Montpelier. On a gently terraced 1.37 acre site this contemporary home has an artistic flair. The covered porch is a welcoming entry. Inside large open living spaces include a dining room, kitchen and breakfast area all with finished concrete floors. The kitchen has an efficient work area with custom concrete countertops and stainless steel appliances. A spiral stair goes up to a big open master bedroom with hardwood flooring, large closet and atrium door to a big private second level deck. The master bath has a wonderful old soaking tub, separate shower, large array of cabinets and a stacked washer and dryer. Back on the main level the living room with tile flooring is adjacent to the dining room and is a central space in this home. The sunroom has brick flooring and is located off the living room. A rear wing includes a full bathroom with a second laundry closet. A first floor bedroom enjoys a quiet spot in this home. Utility area on the main level in the front portion of this home includes an efficient LP hot water boiler and hot water tank plus a rustic half bath. Full basement space under the rear portion of this home is unfinished with radiant floor heating and egress window. A utility shed behind the home offers extra storage space. Move right in and enjoy comfort and efficiency this home offers. Owners are in the process of building two car garage attached to house by a breezeway.



