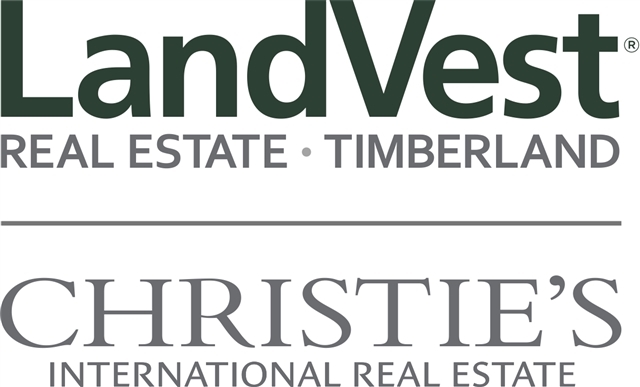1366 ARNOLD DISTRICT ROAD Brandon, VT 05733 | Residential | Single Family
$1,005,000 ![]()

Listing Courtesy of
LandVest, Inc-Burlington
Description
A Vermont homestead unlike any other, Old Orchard House was built in 1999 as a 'new old house' and gives the impression it's been on the property for at least a century, yet it enjoys all the modern amenities of today including a 5-star energy rating. Its authenticity lies in its careful and accurate design accomplished by local architect/builder Jack McKernon, who built it for himself and his family. Set on 10.4 acres overlooking a pond and surrounded by apple orchards and Taconic mountain views, the 4,800+/- sf year-round farmhouse has four bedrooms and 4.5 full baths, a great room with a floor-to-ceiling stone and brick fireplace, a full partially finished dry basement and an attached 3-car garage. The great room features a cathedral ceiling with exposed vintage barn timbers and reclaimed barn board and serves as the heart of the house, with most of the rooms pinwheeling off of that. Reclaimed pine floors are found throughout with radiant heat below. Completely turnkey, Old Orchard House can serve as either a Vermont getaway vacation house or as a full-time family home. Located just a few miles from Middlebury, a vibrant college town with shops, restaurants, co-op, Middlebury Snow Bowl, and Amtrak service to Burlington and NYC. Furnishings available for purchase.



