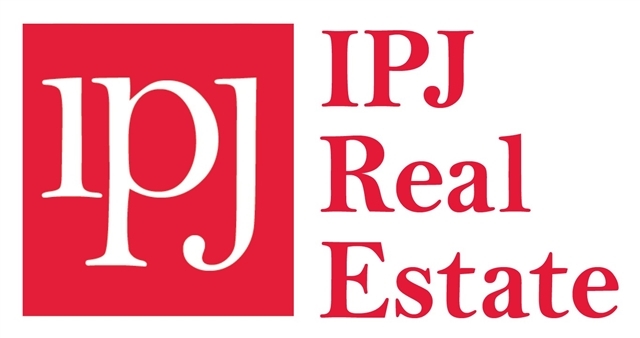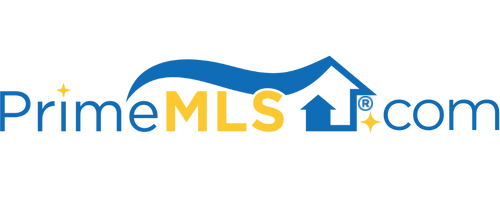1839 HIGH POND ROAD Brandon, VT 05733 | Residential | Single Family
$835,000 ![]()

Listing Courtesy of
IPJ Real Estate
Description
When you think about moving to Vermont or finding that special place to call home, you might conjure up the image of this High Pond property. The reproduction house has all the charm and character of years past but the comforts and systems of a newer home. As you enter the home and into the gracious foyer you will feel the warmth. Swing right and enter the farmhouse kitchen with slate and refinished butcher block counters with built in cutting board along with beadboard harvested from an estate auction in Cornwall Vermont and reconstituted here. The huge fireplace and hearth balance the room which also serves as the main dining area. Contiguous to the kitchen are the walk thru pantry and the screened porch overlooking lush gardens, beautiful fields, stone patio and outdoor fireplace. Elsewhere on the main level is a powder room, living room with a woodstove and an office. Upstairs is the master bedroom suite (with 3/4 bath and built in closets), the laundry area, two more bedrooms and a full bath. Attached to the house is a 2 car garage with a wood storage area on the back. Detached buildings include a barn on a full foundation that was moved to this site (think card night, party barn or storage) and a 4 bay garage (specialty vehicles, restoration, hobby shop) with a concrete floor and power and another "lower" barn suitable for farm equipment/animals or even more storage! Lovely spot for your gardens, stone walls, a small pond. This is a perfect hobby farm property!



