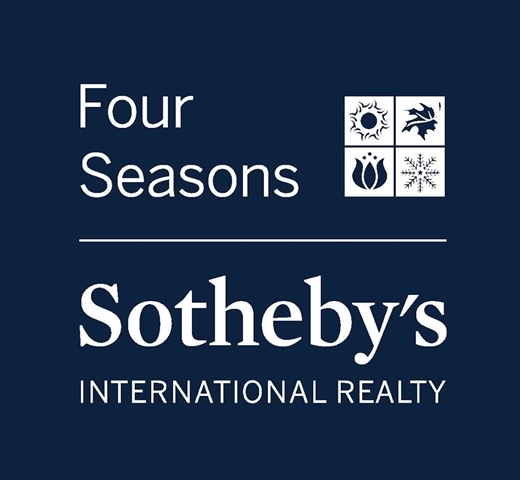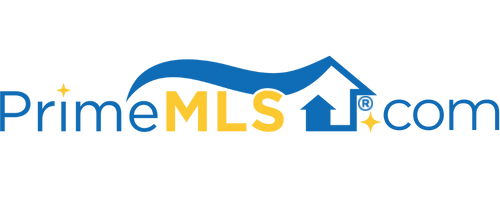37 PARK STREET Brandon, VT 05733 | Residential | Single Family
$365,000 ![]()

Listing Courtesy of
Four Seasons Sotheby's Int'l Realty
Description
Life on iconic Park Street, a tree-shaded street with beautiful yards, in Brandon ~ dubbed the “Art & Soul” Village of Vermont, where you can experience the best of both worlds: a vibrant, walk-able center of art galleries, studios, shops, and restaurants, and easy access to the best of four-season outdoor recreation. This stylish and lovingly cared for village home features open airy rooms, nice light fixtures, period details such as curved staircase, natural wood, built-ins, wood floors throughout and so much more! Often called the heart of the home - the kitchen - this kitchen has mahogany custom cabinetry, quartz countertops, built-in wine bar, counter seating and walk-in pantry area. Sitting adjacent is the large open dining room. Bright living room with 5 windows and the fireplace and mantel framed on the opposite wall. Cozy home office opens directly on to the screen porch, which is a wonderful additional "room" to the home in the warm months and surely to be a favorite spot sitting overlooking the small easy to maintain yard, beautiful flower gardens complete with arbor, waterfall feature and slate walkways. Outback the space has a fun urban feel with painted brick wall, gardens and picket fence. Detached garage. With easy communing on Route 7 connecting the Lake Champlain area to Rutland - you can call this picturesque village home.



