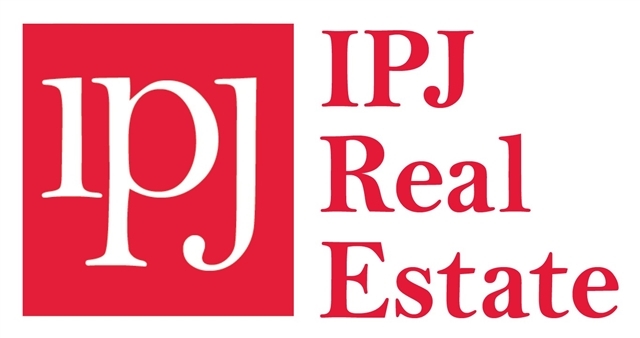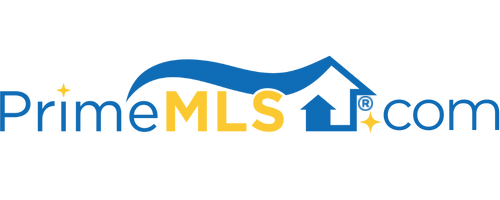622 DEER RUN ROAD Brandon, VT 05733 | Residential | Single Family
$240,000 ![]()

Listing Courtesy of
IPJ Real Estate
Description
This is a solid house with good bones, it just needs a little love. But it's the easy stuff - paint and carpets! Having been modified slightly to accommodate an older couple, who loved to garden, this house has some space versatility. They added washer/dryer hookups to one of the bedrooms (but left the ones in the basement too) and an exterior door that leads to the greenhouse. Another bedroom has a door (and doggie door) to the backyard where a small portion is fenced in for your 4 legged friends! They opened up the space inside for better flow between the entry, kitchen and living room where they've installed a woodstove and loads of bookshelves. There are beautiful flowering trees, gardens and even a zen garden just waiting to be unearthed and revitalized! The back deck (11 x 20) is accessed from the sliders in the kitchen/dining area with stairs to the yard. This is a deep lot offering open space and some woods. Tucked in the woods is a great garden shed. Extra parking area next to the attached garage. The roof on the back of the house was recently reshingled (that's a funny story), the deck was power washed and the house is empty and ready to go. Full basement has a workshop carved out with remnants of the full workshop space it used to be, including a table saw, work benches, storage and dust collection. Town water and conventional septic. All offers should be submitted no later than Sunday, May 22, 2022.



