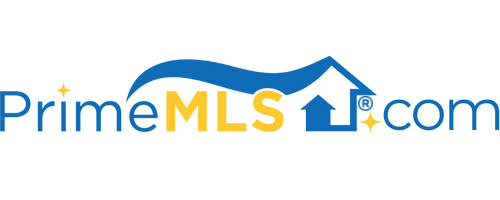70 MOUNTAIN MEADOW DRIVE Brandon, VT 05733 | Forest Dale | Residential | Single Family
$293,000 ![]()

Listing Courtesy of
Rowe Real Estate
Description
Spectacular setting on 2.7 acres with a beautiful deck to soak it all in! One level living with 3 bedrooms and open floor plan. Living room with vaulted ceiling, hearth and glass doors to the deck with a wonderful view over the lawns and mountain backdrop. A deck you will not want to leave. Attached 2 car oversized garage with ample space for projects & storage, and a small "garage door” for your lawnmower. You access the garage through a nice foyer with glass doors on both sides and built in cabinets. The full basement contains exercise or workshop space, generous storage, root cellar and a walk-out bulkhead. Or finish it if you need to expand the livable space. This is an exceptional setting, with one side of the property backed to the woods and the other a sprawling level lawn with ample room to play, entertain, or just enjoy. The welcoming landscaping and space makes this a gardener’s dream! Other bonuses include oak floors, bay window, generator, garden and utility shed and full ramp off the deck. Easy commute to Middlebury & Rutland. And literally right down the road from Fern Lake, Lake Dunmore and half a mile to the Minnie Bakery Trailhead that brings you into the Moosalamoo National Recreation Area for hiking, mtn biking, winter fun and more. SHOWINGS start this Saturday, June 4th, 2022 (06/04/2022)



