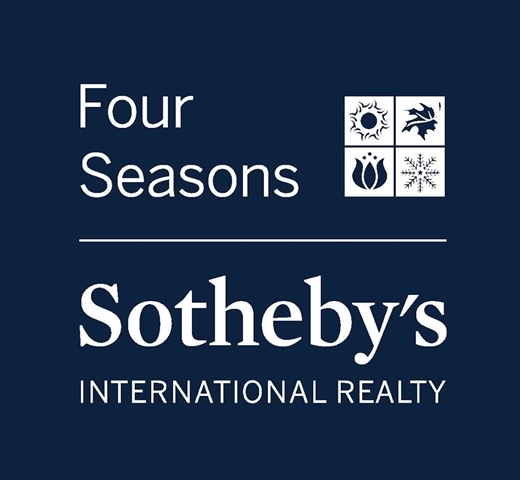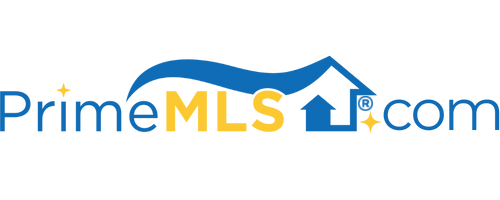76 INDIAN SPRINGS ROAD Brandon, VT 05733 | Residential | Single Family
$525,000 ![]()

Listing Courtesy of
Four Seasons Sotheby's Int'l Realty
Description
Imagine life in a classic New England town ~ Brandon is a thriving, diverse community offering a full range of services. A variety of shops, restaurants, library and services provide many opportunities for town residents. And we have just the home for you located just two and half miles from the village is this Contemporary Colonial set on 7.96 acres with mountain views! The roomy interior has on the main floor a large living room with wood floors and gas stove for chilly winter days, dedicated office space, bedroom with jack and jill bath, separate dining room with access to east facing deck, eat-in kitchen with walk-in pantry and the must-have for Vermont a mudroom. From the open staircase leading you the second level where the main bedroom has separate dressing area, walk-in closet and en-suite bath. Two more bedrooms and full bath. The 1300 square foot basement is not to be overlooked with its heated workshop, storage galore and walk-out access. Afavorite spot might be sitting on west facing covered front porch or multi tiered back deck overlooking manicured lawn with natural landscaping and fruit trees. The detached 20x40 building offers space for the "do it yourself" projects or animals. Rustic horse barn with multi stalls, hay loft and open storage sits on the edge of former pasture land. Surveyed land with woodlands set along old Centerline Farm Lane. All within easy access to the best of four-season outdoor recreation.



