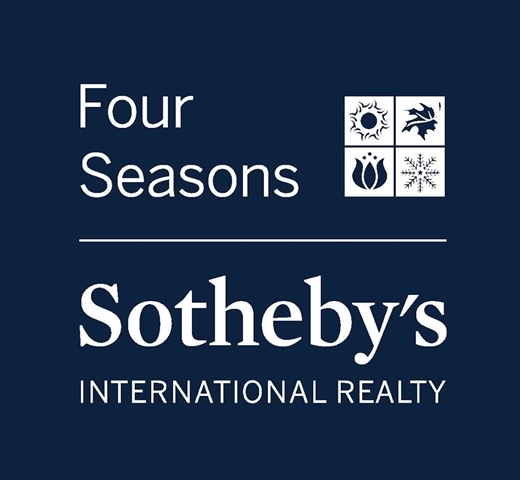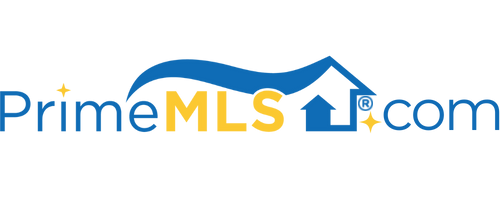885 UNION STREET Brandon, VT 05733 | Residential | Single Family
$265,000 ![]()

Listing Courtesy of
Four Seasons Sotheby's Int'l Realty
Description
HOME SWEET HOME WITH IMPRESSIVE CURB APPEAL. This beautiful 4.7-acre knoll setting offers a lush lawn, mature landscaping, mountain views, plenty of woods for privacy, and 650 ft. of road frontage. Split-rail fencing entrance and a paved driveway lined by mature trees make a great first impression. This 1232 ft. ranch-style home has been loved and cherished for many years and is now ready for the next owner to enjoy. Enjoy the screened porch entrance as you enter an open kitchen-dining room enhanced by wooden cabinetry and plenty of attractive counter space. Enjoy a spacious living room and three nicely sized bedrooms, and a large full bath, all on one floor. An updated boiler and a pellet stove located in the full basement for energy efficiency. Enjoy fiber optics for your communication needs and town water and sewer. You don't need to go on vacation with your in-ground pool out your back door. Glistening blue water and attractive white vinyl fencing has brought many years of fun family time. The pool shed is a great changing room too. Your family will surely enjoy a little something for everyone: sitting in the Gazebo or around the fit pit. The oversized garage can fit more than two cars with additional room for other lawn items or place in the detached shed. Minutes from the up-and-coming town of Brandon, VT. Great restaurants, coffee shops, art galleries, parades, farmer's markets, and much more to enjoy. LIVE VERMONT. Showings start 9/26/2022.



