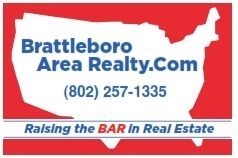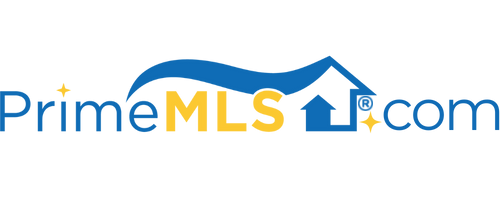160 GUILFORD STREET Brattleboro, VT 05301 | Residential | Single Family
$607,000 ![]()

Listing Courtesy of
Brattleboro Area Realty
Description
New England classic, 19th century farmhouse, with a 1st floor, accessory apartment & energy efficient upgrades. The property has expanded the original foot-print to create a relaxed feel of spaciousness in this 4 bedroom, 3 bath home. High ceilings on the 1st floor, great air flow, & an abundance of natural light complement the versatile floor plan. A beautiful kitchen w/slate flooring, granite counter & walk-in pantry fulfill every cook’s dream. The 1st floor’s gracious space includes formal dining, parlor for entertaining w/cozy wood stove, & a family room. Upstairs are 3 bedrooms, full bath & another out-standing, spacious living area. The generous 3-car garage has an expansive second floor that offers a storage area, as well as potential for an office or studio. Capturing nature’s beauty you have a view of the Whetstone Brook, large & level yard with mature fruit, vegetable & perennial gardens. The splendor of spring is outside your window w/flowering magnolia, quince, hydrangea & lilac bushes. Summer brings backyard strawberries, raspberries, blueberries, rhubarb, peaches, & plums, w/asparagus & hops rounding out perennial produce. Memorial Park, w/wooded walking trails, offers a full array of summer & winter recreational activities. Around the corner from the Brattleboro Music Center performances & the summer Farmer’s Market. Nice blend of New England's natural beauty & the convenience of in-town living. Delayed showings until Friday, June 17th



