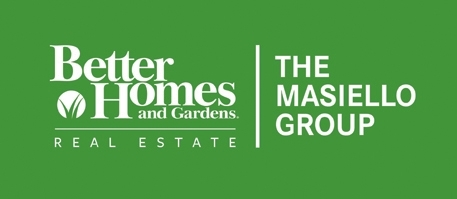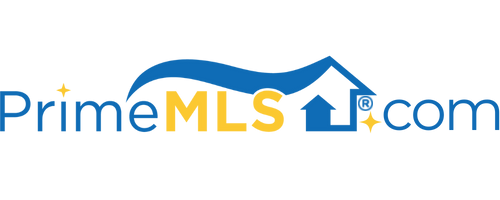290 GUILFORD STREET Brattleboro, VT 05301 | Residential | Single Family
$239,000 ![]()

Listing Courtesy of
BHG Masiello Brattleboro
Description
This meticulously maintained 3 bedroom, 2 bath ranch offers deceptive size and a fantastic interior including a kitchen designed for those who love to cook and an 11' X 23' master bedroom suite with a large slider to deck and an oversized master bath with custom tile shower. The kitchen has quartz counter tops, slate flooring, solid hardwood cabinets and drawers (soft close), a baking station and access to the nearly 700 sq. ft. back deck. The main living area has Red Oak flooring throughout. Downstairs you'll find an awesome 21' X 21' family/recreation room with a built in bar and is tastefully finished and a laundry room. Perhaps the greatest attribute of the house is the focus on energy efficiency. There is a 3.5 KW roof mounted PV solar array and also two PV hot water panels which supply the house with domestic hot water. The systems is redundantly backed up with grid power an electric hot water component. There are two pellet stoves that currently heat the whole house but there is a hot water baseboard boiler for back-up. On the outside you will find many perennial gardens, a large veggie garden and even a small babbling brook in the backyard complete with fire pit for summer nights. There is access to hiking trails on neighboring conserved parcels and also is only 4/10 of a mile to the Living Memorial Park for all season recreation and the 4th of July fireworks celebration. Close to the Hospital and shopping and easy access to downtown. A move in ready home.



