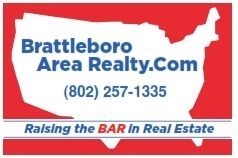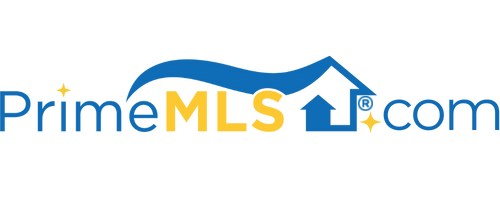312 HALLADAY BROOK ROAD Brattleboro, VT 05301 | Residential | Single Family
$489,000 ![]()

Listing Courtesy of
Brattleboro Area Realty
Description
Surrounded by the serenity of nature you will find yourself only minutes away from the vitality of downtown Brattleboro. Follow the meandering brook to this gorgeous post and beam home built with the structural strength of timber frame design. Foard insulating panels, used in its construction, have created a home with one of the industry’s highest standards of an efficiency insulating envelope. Vaulted ceiling and abundant windows add a sense of space while bringing the outdoors into your home. There is an open Kitchen/Living/dining room with sliding glass doors leading you to the expansive back deck. First floor full bath and bonus room provide options for first floor living, office or library. The second floor features the grand suite with private staircase, and spectacular walk-in closet. The covered balcony and hot tub overlook the backyard and woods. There are an additional 2 bedroom/full bath upstairs. Additional features include first-floor radiant heat and an oversized two car garage and workshop with a heat recovery ventilation system and a newer roof. While close to town, this stunning home, tucked away on a dead end road, is the location we all desire.



