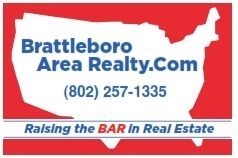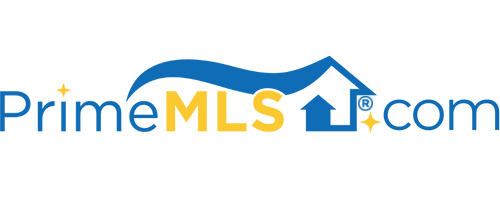80 CHAPIN STREET Brattleboro, VT 05301 | Residential | Single Family
$350,000 ![]()

Listing Courtesy of
Brattleboro Area Realty
Description
This lovingly cared-for 1820’S colonial is located on a quiet block & is ideally situated, with just a short stroll to bustling downtown Brattleboro & easy access to the Retreat Farm trails. The home’s unique landscaping & warm interior reflect the special vision of its former owner, an exuberant gardener & artist. At just over 2300 SF, the house boasts bright, spacious rooms, 9’ ceilings and original wide-board pine and hardwood floors. The second floor consists of 2 large bedrooms with closets & plentiful windows, & a 3rd bedroom/master suite with walk-in closet, built-in shelving & a full bath with laundry nook and jacuzzi tub. The master bedroom was renovated in recent years & includes a restored 19th-century mantle with electric fireplace insert. The first floor offers a generously sized eat-in kitchen with a wall of windows overlooking the rear yard & garden, & french doors leading to a cozy deck. A Dovre stove provides the charm & warmth of a wood-burner at the flip of a switch. There’s a second bath off the downstairs hallway, a large living room & an additional room conceived of as an art studio with a kitchenette & private entrance, which could be used in a multitude of ways & would easily convert to a ground floor bedroom. Outside you’ll find a magical landscape with bluestone & brick patios & pathways, arbors & trellising. A whimsical “crows nest” sun-deck sits atop a storage shed with an attached potting area, & established perennials & shrubs provide privacy.



