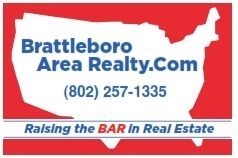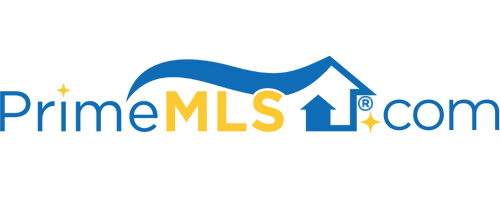9 FORT DUMMER HEIGHTS Brattleboro, VT 05301 | Residential | Single Family
$339,000 ![]()

Listing Courtesy of
Brattleboro Area Realty
Description
Welcome to the Green Mountain State! Enjoy the picturesque scenery as you drive up the beautiful mountain view road. This ideal location is one minute from Fort Dummer State Park and only minutes from the vitality of downtown Brattleboro and local schools. This property has so much to offer and there is something for the entire family. A Chef’s dream! Get engrossed in the expansive kitchen with endless counter space, storage, and oversized island with second sink. The open kitchen dining area is fabulous and allows access to a stunning front deck. The first floor provides two separate living rooms. Use one for a dedicated fun room or take advantage of its private entrance, bathroom and deck for use as separate living quarters. There is also a welcoming mud room with adjoining full size closet. A gorgeous set of French doors invites you into a spacious home office. Extras include a walk-in pantry, laundry room, Harman pellet stove and solid hard wood/tile flooring throughout the home. The second floor has 4 bedrooms/2 baths and custom built in features. The full front farmer’s porch and huge sunny deck offer the tranquility you desire to enjoy a morning coffee or take in the beautiful sunsets. Lovely gardens, a two bay garage with workshop complete this home that has been well loved and cared for. The quality and the craftsmanship is beautiful and unique. Tucked away on a dead end road at a location we all desire.



