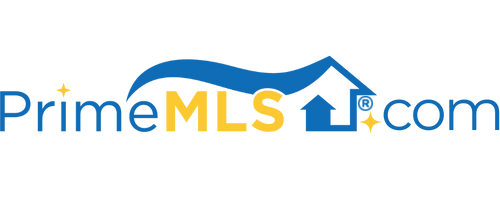362 UPPER ROAD Bridgewater, VT 05035 | Residential | Single Family
$700,000 ![]()

Listing Courtesy of
Williamson Group Sothebys Intl. Realty
Description
Perfectly suited for either residential or commercial use, this unique property is anchored around an antique cape farmhouse built when the township was founded. In an exceptional location, close to both the historic village of Woodstock and Killington Mountain Ski Resort, and within walking distance of the Long Trail Brewpub and the Bridgewater Corners Country Store; the beautifully landscaped four acre grounds feature an in-ground swimming pool with sheltered deck overlooking the Ottaquechee River Valley. The spacious, sunny, 6,200 square feet of living space is arranged into two sections connected by an enormous commercial grade kitchen. The larger section, continuously and profitably operated as October Country Inn since 1975, has 10 bedrooms, 11 baths, two large dining/meeting /game rooms, and a spacious living room. The other section, used as the innkeepers residence, has 3 bedrooms, 1 bath, office and private living area. A large semi-finished basement houses a commercial sized pantry, laundry area, large workshop and general storage. This property could easily be used as a private home for extended family, with room to grow into a special and affordable multi-generational family compound, or continued as a turn-key opportunity to step in and take over October Country Inn's long standing, excellent four decades long reputation for outstanding hospitality to the traveling public in the tradition of New England's country inns dating back over 200 years.



