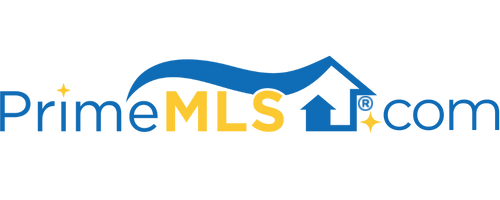1017 RAILROAD STREET Brighton, VT 05846 | Residential | Single Family
$340,000 ![]()

Listing Courtesy of
Big Bear Real Estate
Description
SNOWMOBILE ENTHUSIASTS, Please pay attention! Here on the outskirts of Island Pond, you'll find a lovingly maintained 4BR, 2Ba cape, built in 1985 on six private acres. There are just so many amazing features here and lots of room for everyone! The main floor has a large breezeway with radiant heat, seperate laundry room, breakfast nook, super kitchen with all appliances and an island, pantry, formal dining room, den/library which could be the main floor BR, and a 3/4 bath. Upstairs are three super generous BRs and a full bath. The woodwork is impeccable with impressive ballisters, french doors, and built-ins galore. The floors are HW, tile, laminate and carpet. The 26x26 garage is insulated and hardwired for a generator. Over the garage is a great room currently used as an office/craft space. The back boundary is the Pherrin's River where you can fish for dinner. Two small outbuildings for storage of your toys in the off season. Island Pond is a playground in all seasons, featuring a beautiful lake, trails for days, and a real sense of community. Furnishings may be negotiated. Priced aggressively so don't wait! Showings begin on Monday, 1/10/2022.



