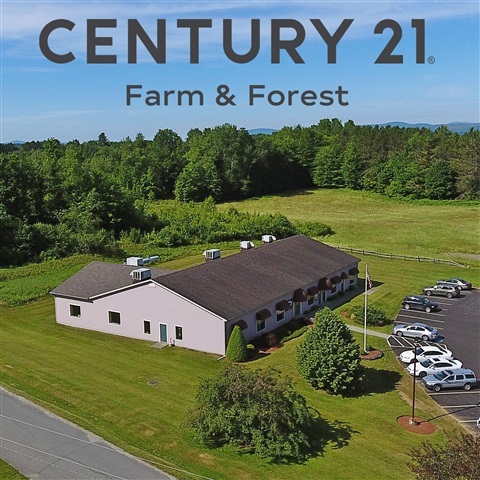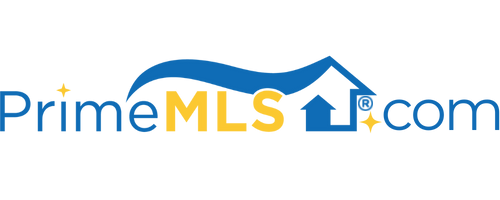714 PLEASANT STREET Brighton, VT 05846 | Residential | Single Family
$490,000 ![]()

Listing Courtesy of
Century 21 Farm & Forest
Description
Amazing Lake and Mountain Views from this Mountaintop Home and Guest House on 36 acres! Enjoy living in this charming home featuring cathedral ceiling in the open living area with wood ceilings, oak floors and wood-burning fireplace insert surrounded floor to ceiling with fieldstones. In the kitchen you will find custom cabinets, granite counters, a breakfast bar, and high-end stainless appliances, including a DCS gas stove and matching hood. A big entry, extra-large bedroom, ¾ bath, and even a spacious dog room that leads to a fenced yard are also on the first floor. Upstairs, the private master bedroom suite boasts a walk-in closet, full bath with jetted tub and, of course, fantastic views! The lower level offers a family room, 2 bedrooms, full bath and laundry. Stunning views await from the wrap-around deck. Plenty of garage space for toys and tools, as well as storage above. The 2-bedroom guest house, with its cabin-like feel, full kitchen, dining area, living room with wood stove, and 3/4 bath, is ideal for family members, guests, or rentals. Fantastic private setting, yet you can walk to town. Snowmobile from the house on the VAST trails, and the LAKE is just steps away! Wonderful recreation opportunities all around makes this a STUNNING RETREAT!



