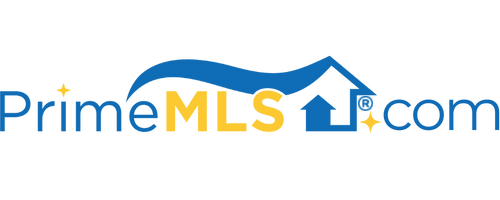19 COTTAGE PARK, #19 19 | Bristol, VT 05443 | Residential | Single Family
$357,000 ![]()

Listing Courtesy of
The Real Estate Company of Vermont, LLC
Description
This brand new home is the first of six in the newly-formed Bristol Cottage Community located a half mile from the village center. Designed and built by Smith & McClain using many local and reclaimed products, this Efficiency Vermont certified 2 bedroom, 1.5 bath home offers single-level living plus a walk-out basement that can easily be finished. The bright and airy design allows natural light to flow through the main living areas, all of which are grounded by maple flooring. The kitchen features maple countertops and open shelving, energy-efficient appliances, and a large island. New England slate serves as the flooring in the entry way and the master bathroom, and recycled glass blocks have been creatively used as transom windows. The heating/cooling systems are air-sourced heat pump compressors, and the home also includes an air-to-air heat exchanger to manage interior air quality. The R-30/R-60 rated insulation for the walls and ceiling, respectively, allows the total energy costs to be approx. $200/month. With the addition of solar panels, this home could easily become net zero! The exterior features pine board and batten, an attractive covered front porch, and back deck. Limited maintenance is a bonus as the property sits on 3+ community acres with town water and shared septic. This community was created to offer an environment of casual, friendly socialization and cooperative living in one of the most beautiful small towns in Vermont.



