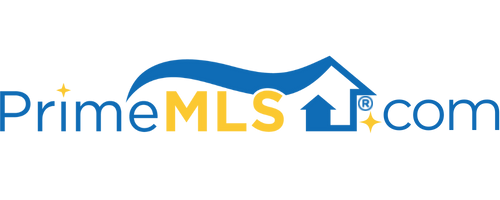354 BROOK DRIVE Bristol, VT 05443 | Residential | Single Family
$762,500 ![]()

Listing Courtesy of
Greentree Real Estate
Description
Welcome to the Glazebrook, a uniquely designed home by architect Turner Brooks. Originally designed as a homestead and studio for a ceramic artist, this home has been updated and lovingly maintained by the current owners over the past 40+ years. Situated on 16 picturesque acres with a mixture of open and wooded land, this property offers privacy and the possibility of subdivision for creating two additional lots. Left of the main entrance of the home, you'll find the living room, kitchen/dining area, a full bathroom and stairs leading to two bedrooms and a loft overlooking the living room. The open kitchen and dining room is a wonderful gathering space with an open layout and a centrally located soapstone woodstove. The addition features a first floor bedroom, full bathroom and an additional bedroom on the second floor. The finished basement offers additional space for a den, office, or rec room. Outdoors, you can enjoy relaxing on the covered porch and nature walks through the meadow and woods. The 28x48 garage with storage above has three oversized garage doors and plenty of additional space for a workshop, storage, etc. Featured in multiple publications, this property has classic Vermont style and charm with nearby recreational opportunities including hiking, skiing, fishing, swimming holes, and snowmobiling. This special location has so much to offer with complete privacy, yet an easy commute north to Burlington or south to Middlebury.



