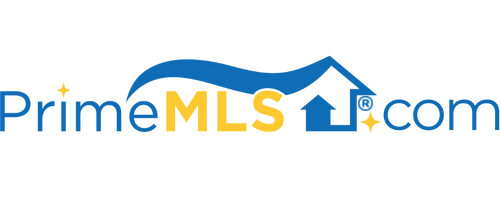1121 BURKE GREEN ROAD Burke, VT 05832 | Residential | Single Family
$286,500 ![]()

Listing Courtesy of
Begin Realty Associates
Description
This Raised Ranch style home, built in 2002, is nicely sited on the open front portion of a 10.31 surveyed acre parcel with lots of space for gardens, chickens, and behind the house, lots of woods and privacy. The gravel driveway is lined with maple trees and leads directly into the attached oversized two car garage with overhead storage. There is a front concrete patio entrance as well as a back concrete patio entrance into the mudroom. Inside, most rooms have been freshly painted, and the house offers an open kitchen/dining/living room layout w/a breakfast island for 2-4 people, & sliders lead to an expansive, multi-level private deck. You'll love having a full bath, 2 bedrooms, plus your own private master bedroom/bathroom suite with big walk in closet on the main floor. The lower level is finished, radiant in-floor heat, library/family room, & your choice of 2 rooms for hobbies, crafting, office or guests. The utility room has the fuel oil tank, bin for wood, a wood boiler, and a System 2000 boiler. This room also accesses the mudroom. The asphalt shingle roof is new, chimney has a new liner, and the reinforced concrete pad will be a great spot for your RV or build a pole barn for your animals! You must come see this home to enjoy the spaciousness & the location--1/2 mile to VAST trail, near Kingdom Trails, 10 min to ski at Burke Mtn & the closeness to E. Burke's fabulous restaurants, library, ice cream shop, bike shop, Mike's Tiki Bar,etc! Ready for you to move into!



