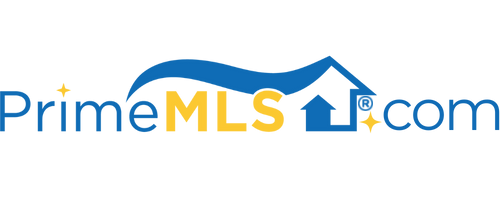321 MOHAWK DRIVE Burke, VT 05832-4424 | Residential | Single Family
$450,000 ![]()

Listing Courtesy of
RE/Max Heritage
Description
This beautiful home is the definition of efficiency, and convenience. The current owners have updated everything they could think of on this property to make it more efficient, comfortable, and maintenance free. Located on a private lot just minutes from Darling Hill, Burke Mountain, the Kingdom Trails, shopping in Lyndon, and so many more ski areas, lakes, rivers and ponds you can spend endless days discovering all that Vermont's Northeast Kingdom has to offer. Updates by the current owners include a newly paved driveway that extends around the oversized garage, a new kitchen with granite countertops, custom spice racks, soft close doors and drawers, a new gas stove in the living room, an enlarged master bedroom, new mini-splits providing heat and air for the entire home, a back-up generator large enough to sustain the entire home, on-demand LP heating system, LED Lighting, a new Gazebo, a newly finished basement, new flooring , new ceilings, new rock wool insulation in the spacious walk-out basement, radiant heat in the basement, all new appliances, new frost free exterior plumbing, new storm doors, video surveillance, and so much more. The main floor offers a bedroom, full bath with laundry as well as access to the large covered porch overlooking the valley below and the surrounding mountains and forest. This property is a rare find in East Burke.



