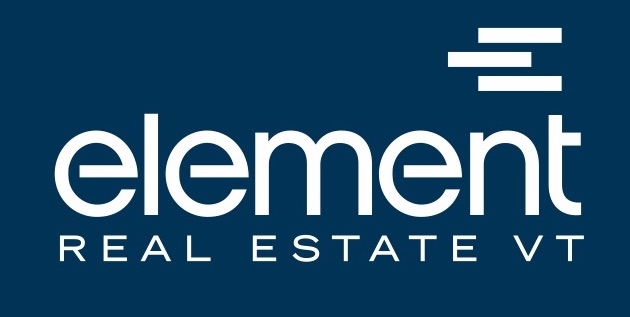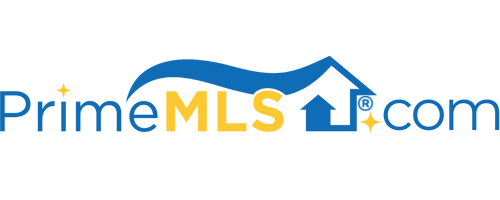101 RICHARDSON STREET Burlington, VT 05401 | Residential | Single Family
$780,500 ![]()

Listing Courtesy of
Element Real Estate
Description
Charming & spacious 4-bedroom home with separate ADU, in the perfect South-End location! This 1930s cape maintains the quality & character of that era, with archways, built-ins, and gorgeous floors & trim. Thanks to numerous upgrades by the current & previous owners, this home also meets modern standards of energy efficiency & functionality. An elegant front porch leads to the cozy living room, giving you a warm welcome that makes you want to stay. This open space also features a bright dining area and updated kitchen with tall pantry cabinets & bar seating. Through an archway you’ll find 2 large bedrooms and a full bath. Upstairs, a surprisingly spacious primary bedroom w/ walk-in cedar closet and a 4th bedroom share a deluxe full bath w/ clawfoot soaking tub. The basement has space for laundry, storage, & utilities, including a brand new boiler. Wait…there’s more! A 2-level mudroom entrance with built-ins provides access to a separate studio/guest suite. This bright space has a ¾ bath, separate heat & hot water (new in 2018), and glass doors that open to the yard. The outside of this home is also a delight. The landscaped yard has a stone patio & tall privacy fence. Abundant blackberry bushes & 2 apple trees are a hidden treat, and outdoor storage provides space for bikes and more. This is the ideal South End location: Walk to City Market, coffee, & breweries in under 10 minutes, and Oakledge & Red Rocks in 15! Check out the full list of upgrades & 3D tour and visit soon!



