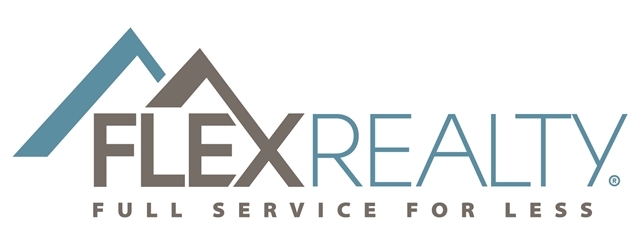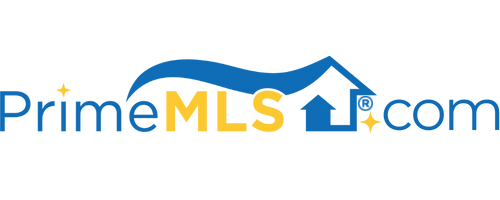118 SHELBURNE STREET Burlington, VT 05401 | Residential | Single Family
$685,000 ![]()

Listing Courtesy of
Flex Realty
Description
Beautifully updated South End home in a ideal central location! This home has been tastefully updated throughout while still maintaining the old world charm and character this vintage is known for. The recently completed and fully remodeled kitchen is sure to please featuring quartz counters, Café brand appliances, floor to ceiling cabinets & open shelving, recessed lighting and a custom subway tile backsplash. Wonderfully maintained original hardwood flooring stretches throughout the main level into a formal dining room and expansive living room with a gas fireplace with built in surrounds. The upper level of the home boasts brand new carpet throughout and features 3 spacious sun filled bedrooms with ample closet space, a full bath, plus pass through access via the primary suite to a finished third level attic space with views of Lake Champlain seemingly built for unwinding while the outside world passes by. An enclosed front porch provides a space for relaxing while enjoying views across the street of Callahan Park or step out onto the back deck/patio area via the spacious mudroom and enjoy the expansive backyard bordered by neighboring arborvitaes and fence lines. Located in the desirable South End of Burlington with easy access to all popular amenities, the interstate and downtown there is something for everyone! Homes in these neighborhoods do not come on the market often, take advantage of this opportunity and come see today! *Showings begin Friday 4/29*



