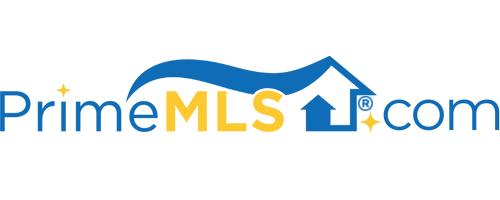122 REDROCK DRIVE, #301 301 | Burlington, VT 05401 | Residential | Condo
$601,000 ![]()

Listing Courtesy of
Wynne Associates Inc.
Description
Seemingly designed with the spirit of Frank Lloyd Wright, this open concept top floor condo, brings the outdoors in. Walls of windows, skylights, and large timber posts and beams, create an abundance of bright, sunny spaces and a peaceful bird’s nest type setting. This top floor end unit flat with vaulted ceilings made of 2x4 Hemlock on edge (you have to see it to appreciate), includes 3 bedrooms, 2 full baths, and a spacious screened in porch. This is not your cookie cutter condo. It is an oasis within the vibrant South End of Burlington. A discerning Buyer will appreciate the extraordinary design inside and out. Built into a wooded hillside, one flight of stairs brings you to the third floor flat in the treetops. Yet it’s only a short walk/bike to Oakledge Park, the bikepath, beaches, the breweries and all the South End has to offer! If you appreciate great design, this is worth looking at even if you didn’t think you wanted a condo.



