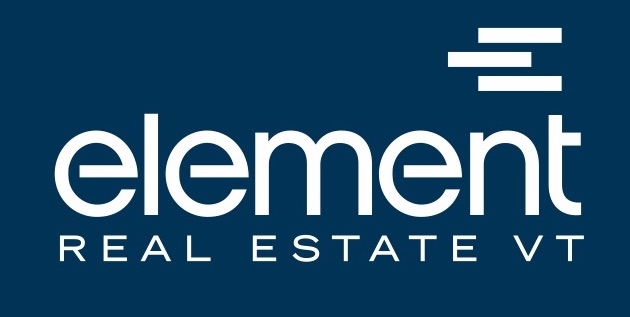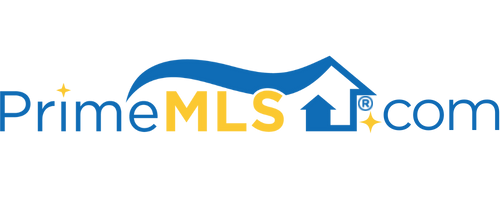1306 NORTH AVENUE Burlington, VT 05401 | Residential | Condo
$345,000 ![]()

Listing Courtesy of
Element Real Estate
Description
Bright, spacious, and loaded with charm! This 2 bedroom New North End condo inhabits the 2nd & 3rd levels of a converted Victorian, offering the perfect blend of stylish modern updates and original historic character. The kitchen has been expanded & refurbished with a new wall of cabinets, maple butcher block counters, subway tile backsplash, and new hardware & lighting. A built-in pantry nook leads to the adjacent dining room. The light-filled living room has huge windows and an extra deep closet for storage. An updated full bath features tile floors, a new vanity & lighting, and creative custom built-ins. Upstairs you’ll find a gorgeous open loft space with exposed brick, wide plank floors, and a window seat. This space is perfect for a large bedroom/office or as very cool additional living space. The huge adjacent bedroom in the building’s ‘turret’ has a cozy nook, fantastic light, and plenty of storage with a large closet & built-ins. The basement space is shared by 3 units, each with its own washer/dryer (a new Energy Star Whirlpool set comes with this unit). The grounds feature a large green space, common garden, and a garage for each unit, with plenty of additional parking. This location is minutes from Downtown Burlington and walking distance to shopping & dining, schools, multiple parks, Leddy Beach, and the bike path. With its style, convenience, updates, and extras, you wont find another condo like this. Explore the 3D tour and come see it while it lasts!



