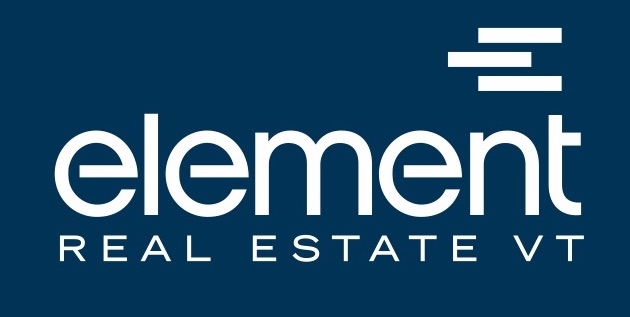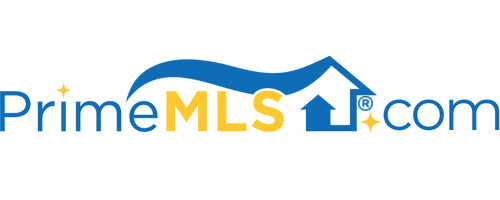131 HAYWARD STREET Burlington, VT 05401 | Residential | Single Family
$636,000 ![]()

Listing Courtesy of
Element Real Estate
Description
Gorgeous 3-bedroom home built in 2007, in the heart of the burgeoning South End Arts District! Part of the sought-after Five Sisters neighborhood, this home offers incredibly convenient access to restaurants, coffee shops, & breweries, along with the Burlington Farmers Market, Callahan Park, the bike path, & Downtown. The lot itself is a private oasis, designed for enjoying the outdoors. Take in breathtaking sunsets and July 4th fireworks from the deck or balcony above. Lush gardens line the yard, enclosed by a tall privacy fence. Use the wrap-around front porch to enter into a generous mudroom, or continue to the side entry and into the kitchen area. The kitchen features abundant cherry cabinets, gas range, and recessed lighting, with a large opening to the dining space. The bright, wide-open living/dining area has a gas fireplace and glass sliders to the deck. Upstairs, a deluxe Primary Suite awaits, with a walk-in closet, en suite bath with double vanity, and sliding doors onto the private balcony. Bamboo flooring runs throughout this and the 2 other bedrooms on this level, and another full bath completes the 2nd floor. The partially finished basement adds bonus space for work, play, or storage. Outside, this home was built to last, with 2x6 framing, excellent insulation, cement fiber siding, and trex decking. Forget the renovation projects. Move into this turnkey home and enjoy the best of Burlington! Visit the 3D tour and come see this rare find. Showings start 6/5/2021.



